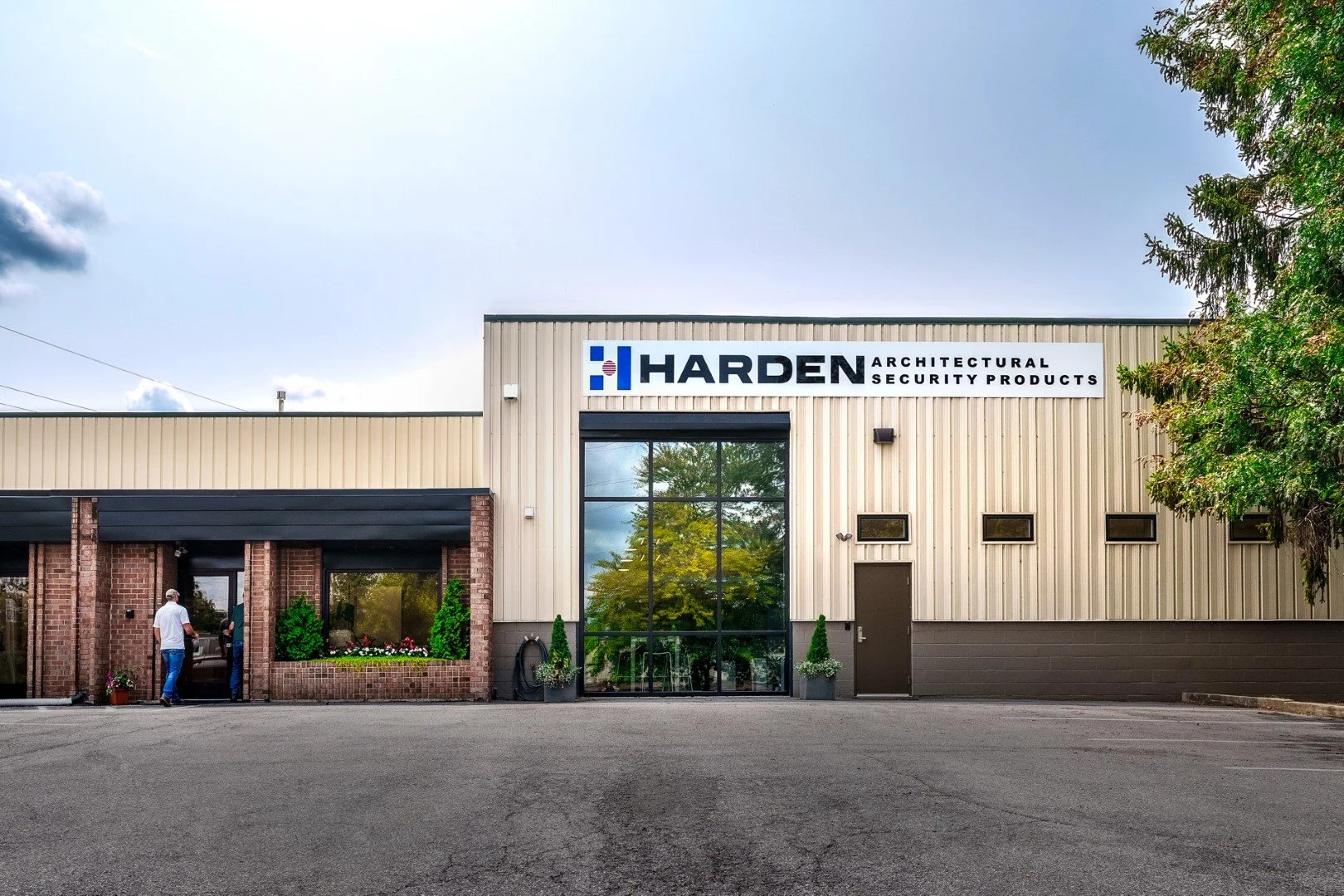
Location:
Lancaster, PA
Project:
Harden International
Completed:
2022
Harden International fabricates secure doors for federal buildings. Their factory in Lancaster was in need of an office update for their engineering and design departments. The existing office space had poor lighting, dated furnishings and limited natural light. Hex 9 Architects gutted the majority of the space and redesigned the departments to allow for a better flow, better task lighting and exterior views from the office spaces. An existing overhead door, which had been framed over was exposed and filled with glass. Clerestory windows were added along the same exterior wall to allow for light and views while also maintaining good storage space below for bookshelves and filing. All of the private offices and conference room have glass partition walls to allow for an open office atmosphere, while still allowing for speech privacy. Since the new offices are adjacent to the production factory, acoustical separation between the two spaces was also important. The wall between production and offices was designed with a maximum STC rating to deaden any factory noise that might attempt to penetrate the separating wall.

EXTERIOR ENTRANCE
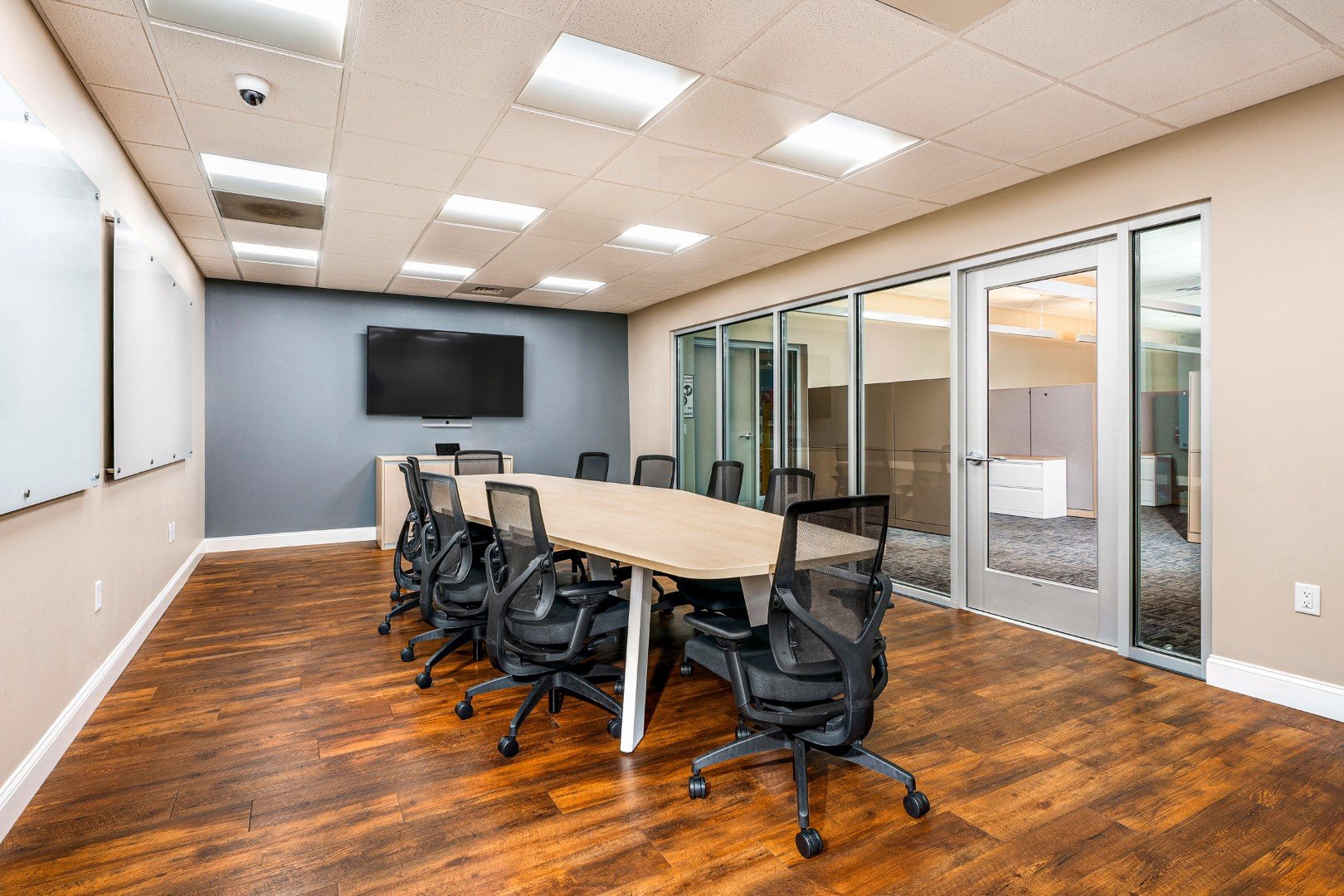
CONFERENCE ROOM
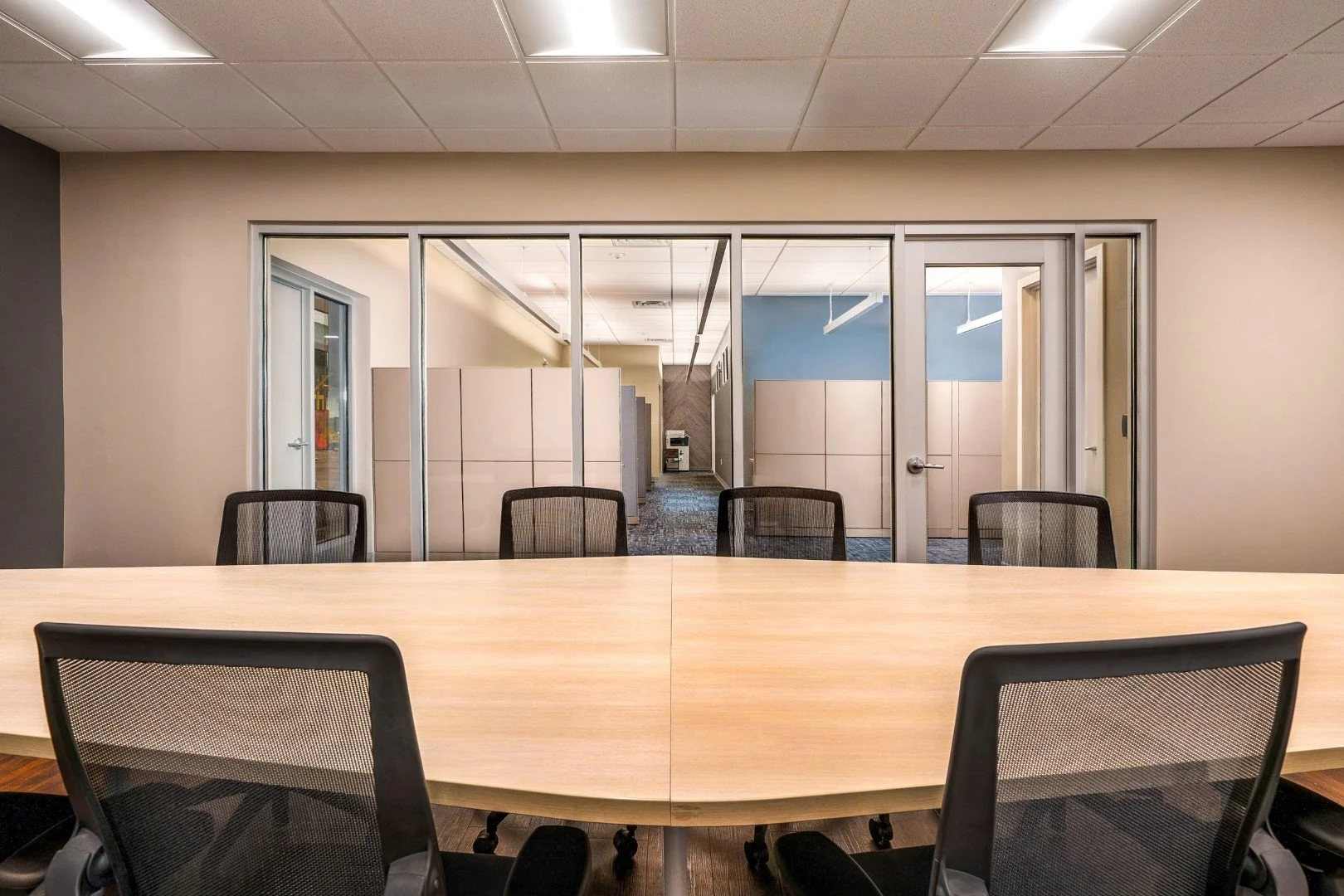
CONFERENCE ROOM
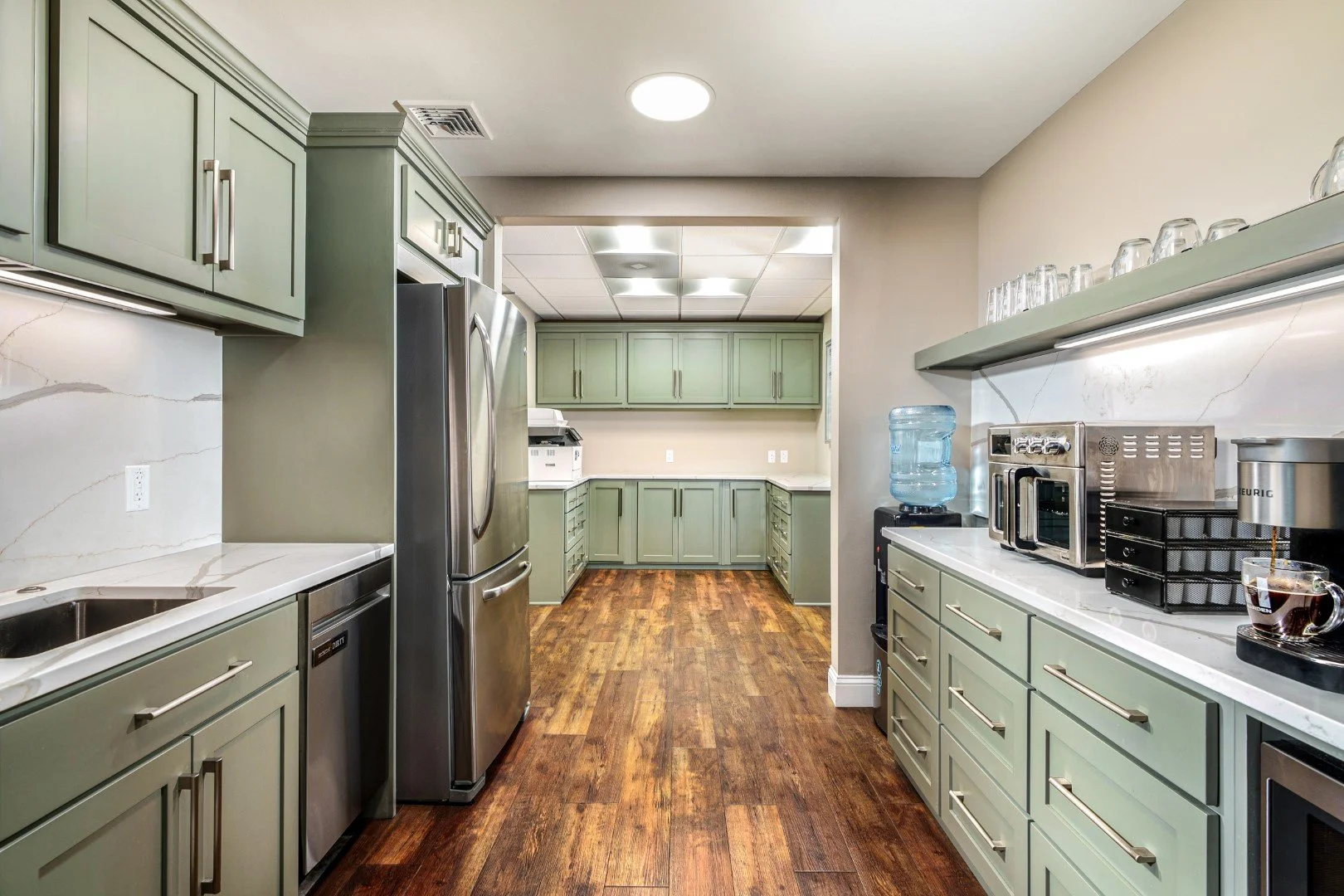
EMPLOYEE BREAK ROOM

PRIVATE OFFICE
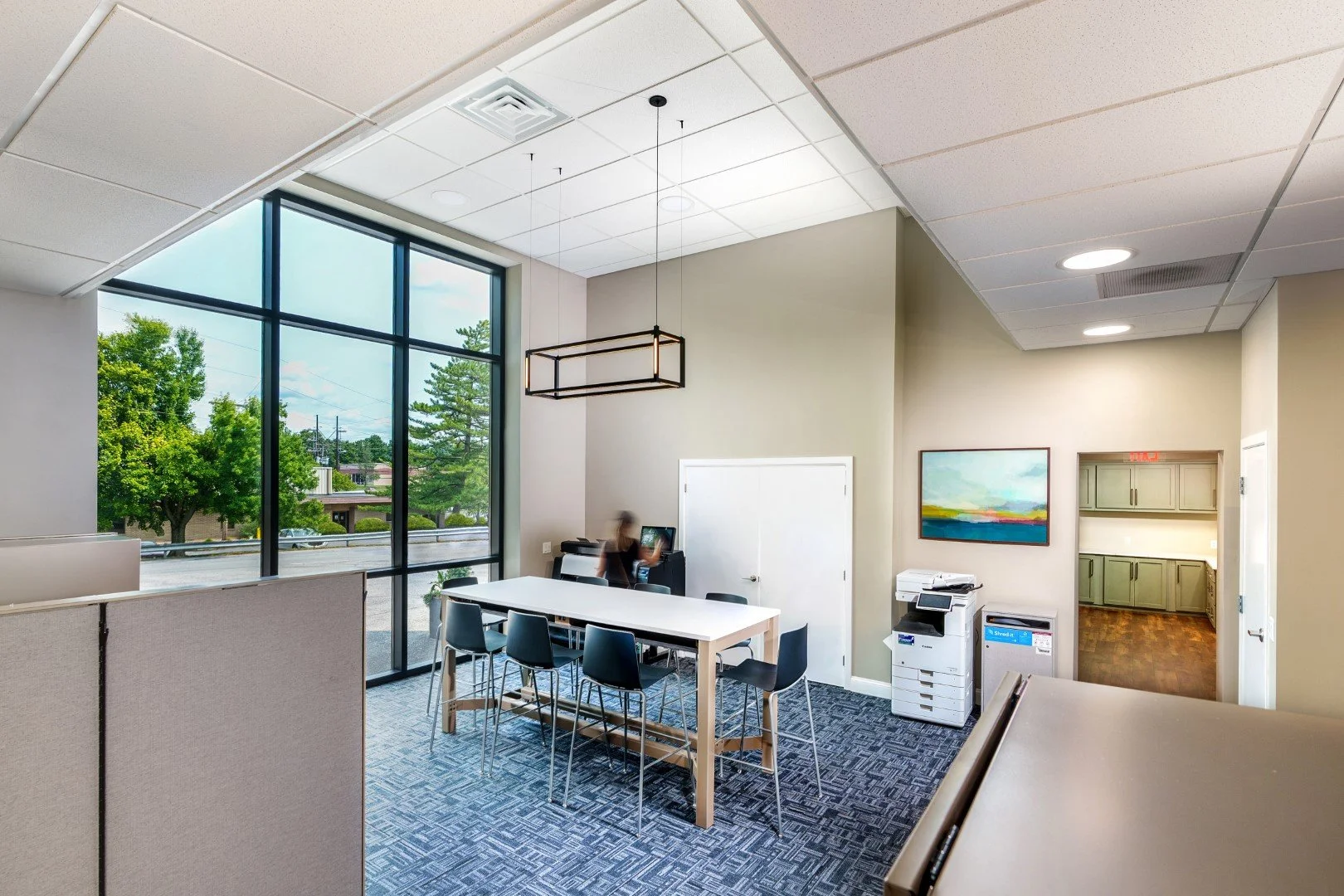
COLLABORATION SPACE

