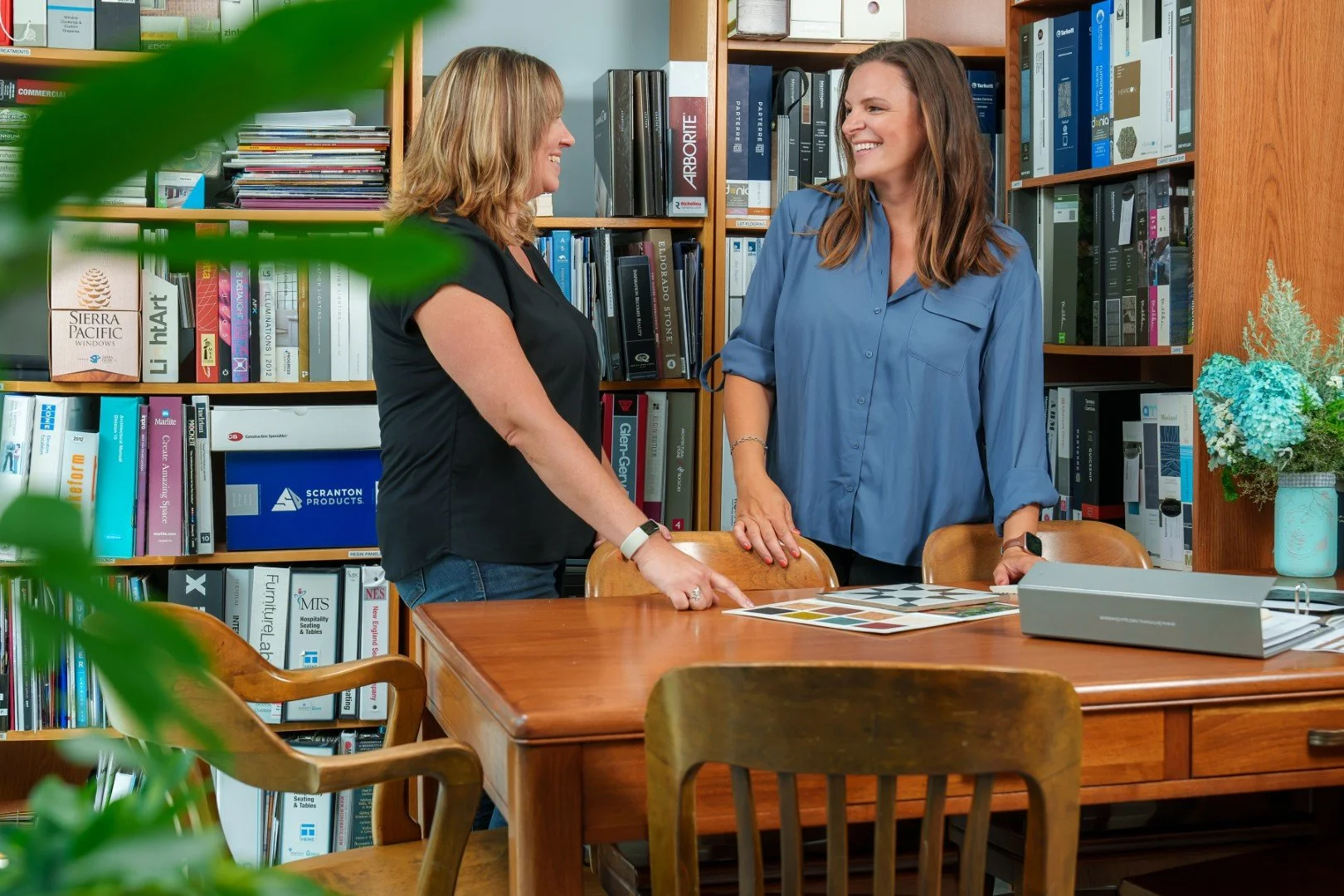
MATERIALS LIBRARY
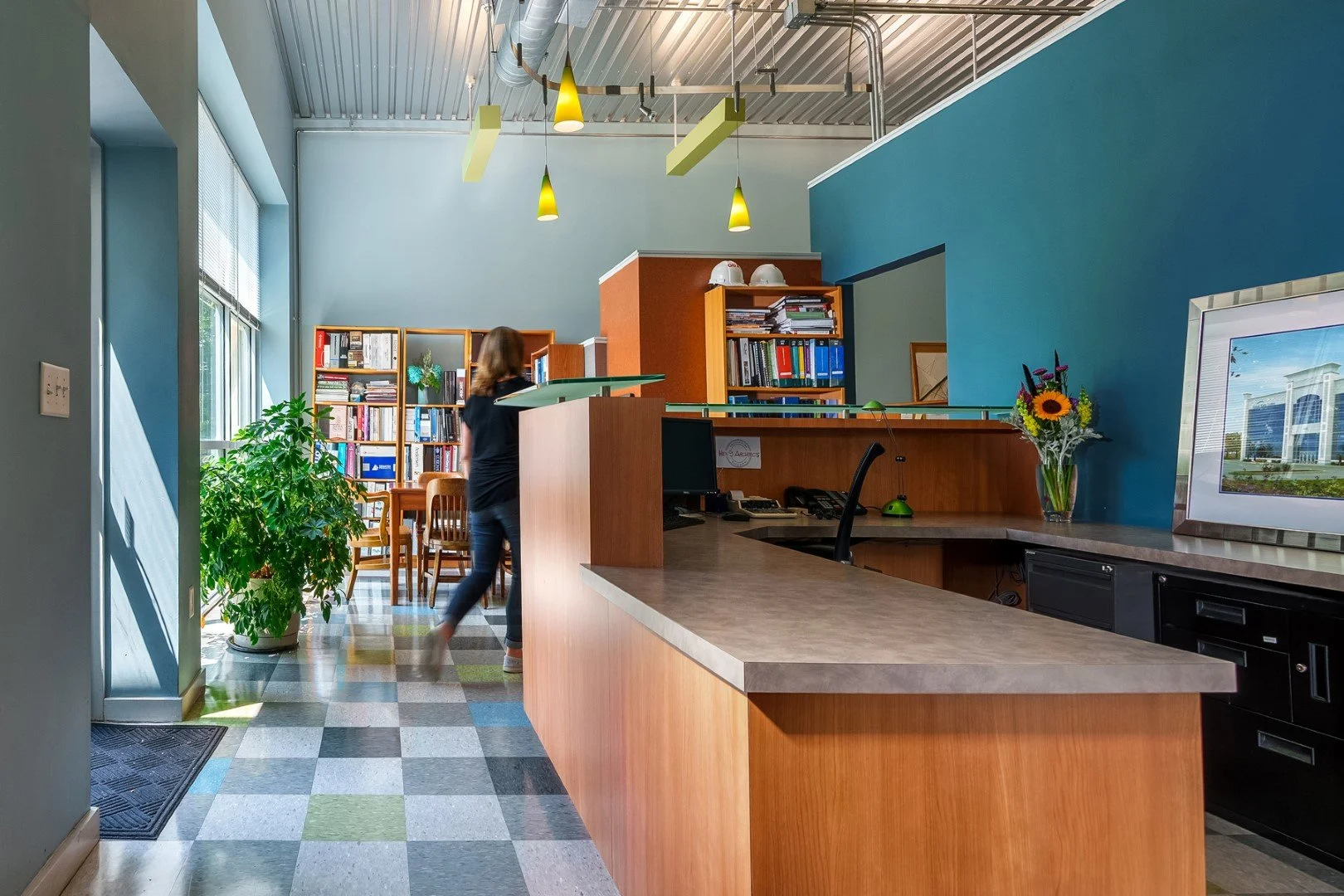
RECEPTION DESK
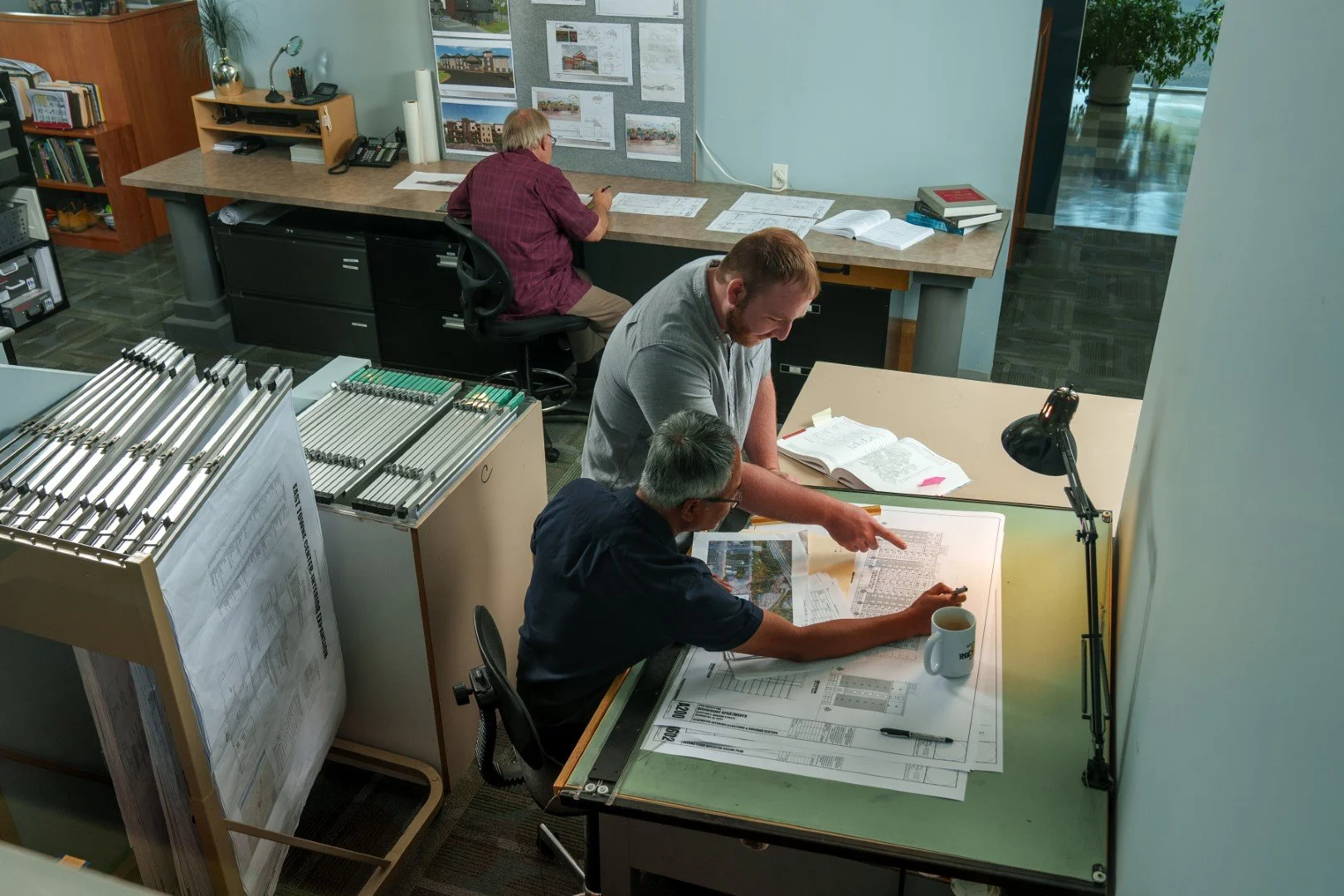
DRAFTING AREA
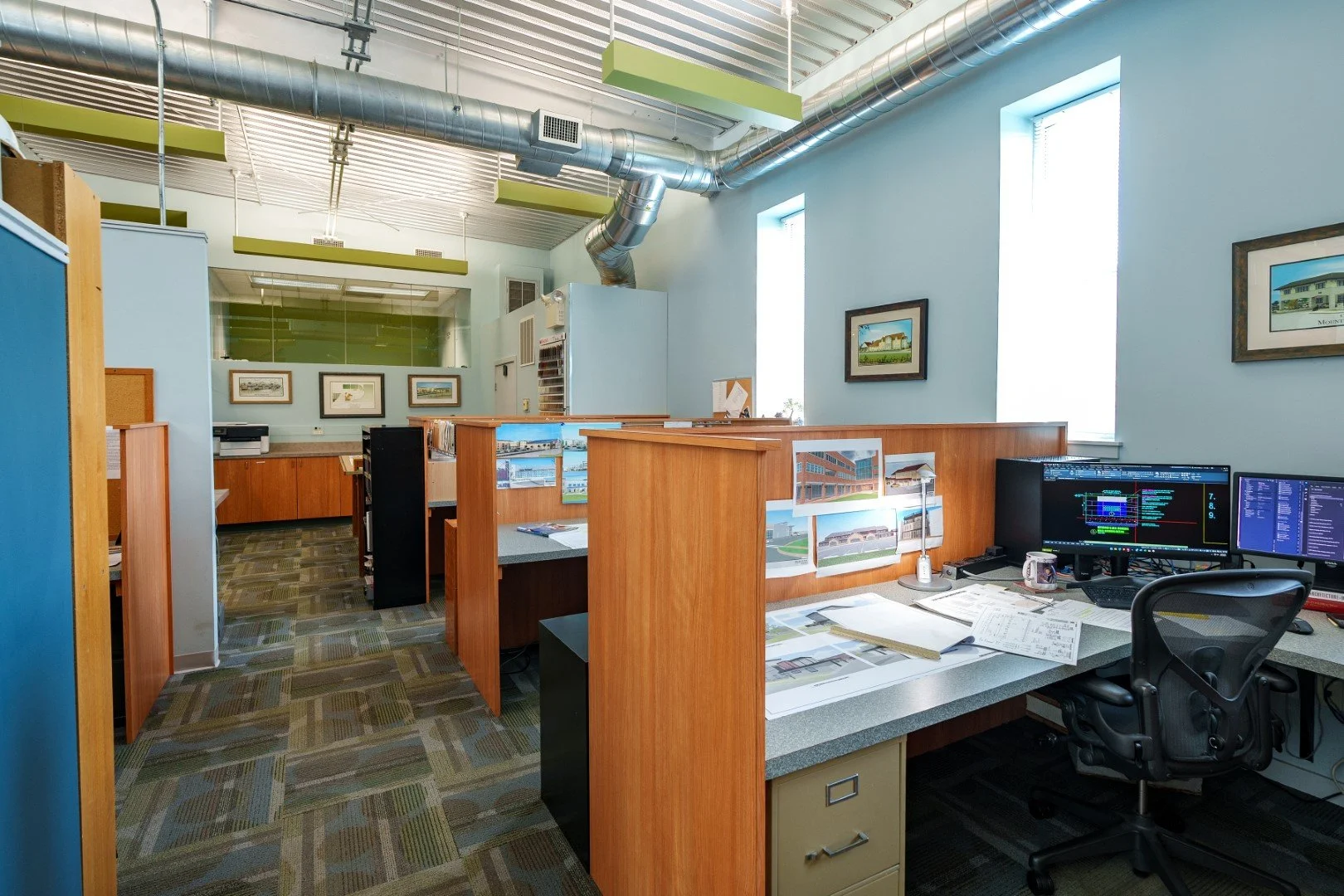
STUDIO WORKSTATIONS

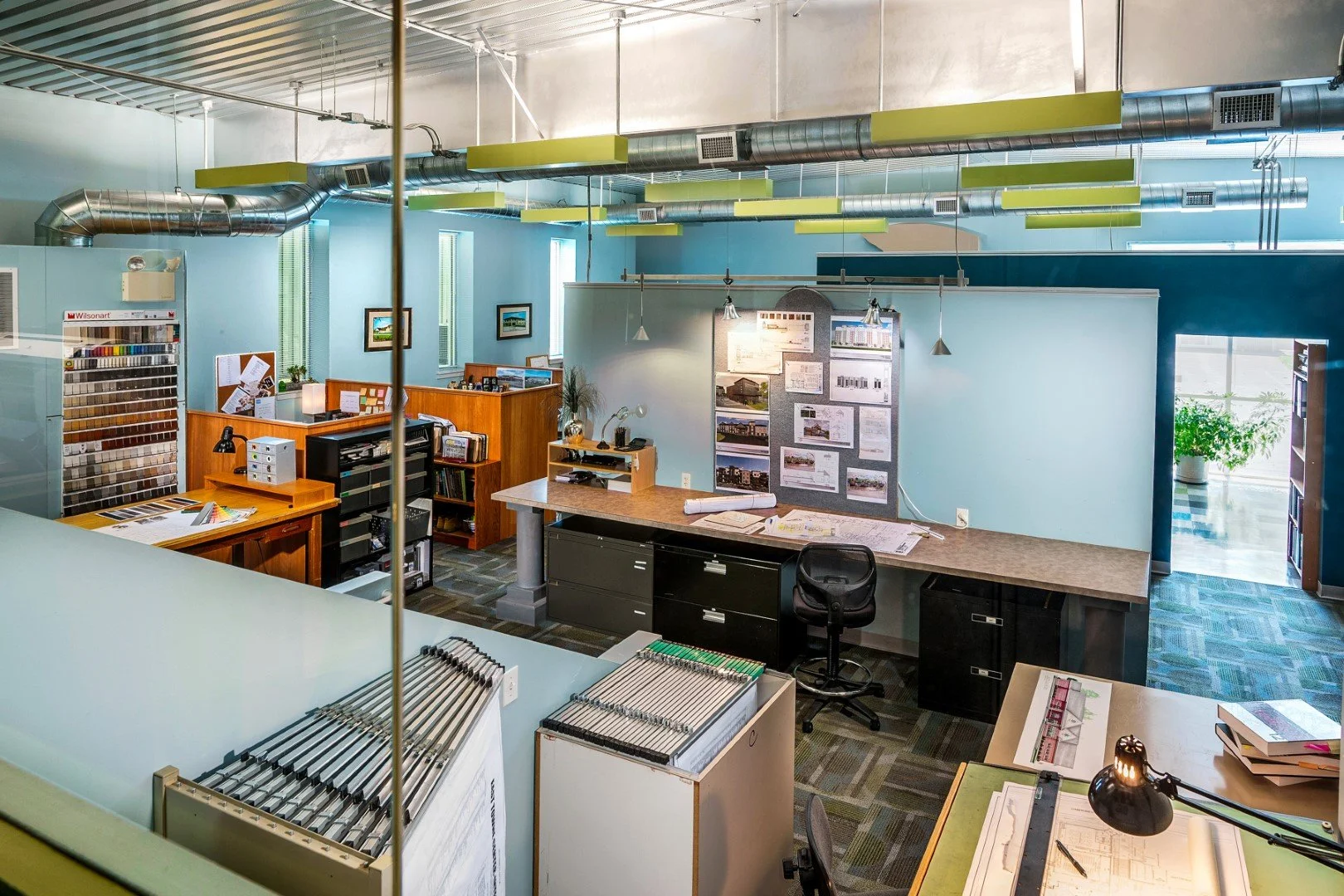
EXPOSED CEILING / LIGHTING DESIGN

UPPER LEVEL BREAKROOM & PLOTTER ROOM
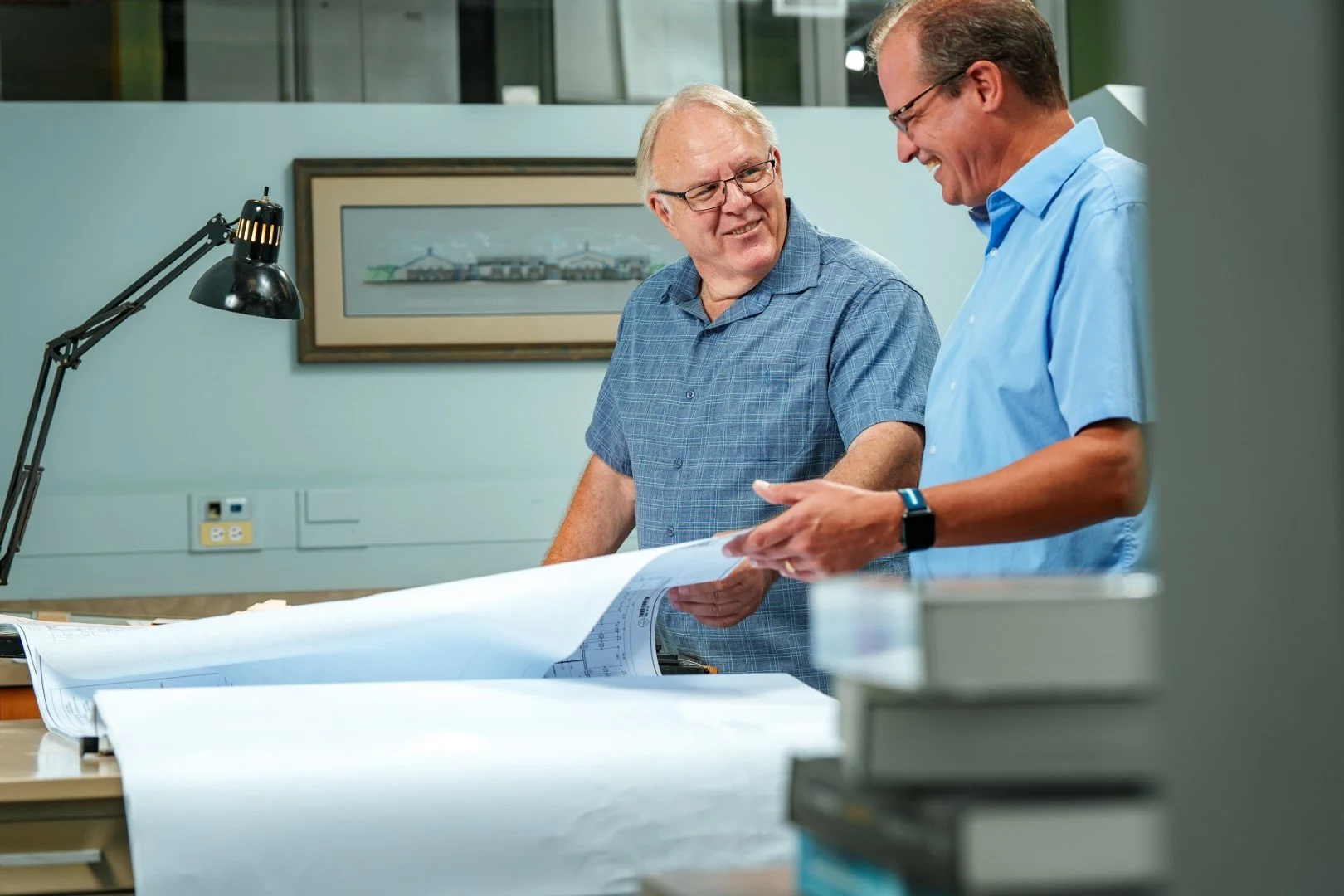

EXTERIOR ENTRANCE
Location:
Lititz, PA
Project:
Hex 9 Architects, LLC
Completed:
2006
The Hex 9 Lititz office is located in an addition off of an existing loading dock from the original structure. The design studio accentuates the change in height between the loading dock and new office floor allowing for a high, exposed ceiling and oversized windows for natural light. The studio is designed with open work stations for quick conversation and collaboration between all team members. The space is equipped with a materials library, hand drafting table, conference room and oversized workstations to accommodate the requirements of an architectural firms work environment.

